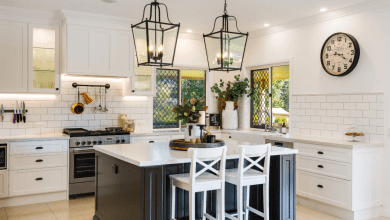
Choosing the right carriage house plan is about more than architectural design—it’s about aligning your goals, lifestyle, and property characteristics into a cohesive structure that works for you long-term. Whether you’re considering a carriage house for multi-generational living, as guest accommodations, a home office, or to generate rental income, the design you choose can significantly influence the property’s value, livability, and functionality. With numerous options available, narrowing down your ideal plan requires understanding zoning laws, structural layouts, aesthetic preferences, and the intended use. We will explore a range of essential considerations to help you select a carriage house plan that aligns with your vision, complements your existing property, and remains practical for years to come.
Key Factors to Consider When Selecting a Carriage House Plan
- Define the Primary Purpose and Function
Before diving into floor plans or exterior designs, clearly define what your carriage house is meant to accomplish. Will it serve as a rental unit to generate passive income? Are you planning to use it as a workspace, studio, or in-law suite? Perhaps it’s a flexible guest house for visiting family. Your primary goal will shape nearly every other decision, including size, number of rooms, amenities, and accessibility features. For example, a carriage house intended for long-term rental may require a full kitchen, laundry facilities, and living space.
In contrast, a property used as a weekend retreat for guests might only require a kitchenette and sleeping quarters. The intended use also influences layout decisions, such as whether to incorporate open floor plans, multi-level designs, or ADA-compliant features. Defining the purpose ensures that your investment matches your lifestyle needs and helps prevent costly redesigns later.
- Evaluate Your Property’s Size and Layout
The configuration of your existing property has a major impact on what type of carriage house you can build. Before falling in love with any specific plan, evaluate how much space you realistically have for new construction. Consider setbacks, elevation changes, landscaping, and proximity to the main home. If you’re in an urban or compact suburban area, a narrow or vertical layout might be more appropriate than a sprawling footprint. Likewise, properties on slopes or with uneven terrain might require plans that accommodate walk-out basements or raised foundations. The carriage house should complement your current structures, not overwhelm them. Analyze site logistics, including access for vehicles, potential driveways, privacy from the main house, and the connection of utility lines. A carriage house that integrates smoothly into your property will not only look better but will also comply more easily with building codes and neighborhood regulations.
- Understand Local Zoning and Building Regulations
Even if your property appears ready for new construction, local zoning laws can heavily influence what kind of carriage house you’re allowed to build. Some municipalities have restrictions on height, square footage, or occupancy, particularly when it comes to accessory dwelling units (ADUs). You’ll need to verify whether your local codes permit detached buildings, the minimum distance they must be from property lines, and if there are any design review processes involved. Some areas also require off-street parking or mandate that the carriage house cannot be rented separately. In coastal or environmentally sensitive areas, additional restrictions may apply, including those related to flood zones, tree removal, or building materials. While websites provide a wide variety of carriage house plans, it’s crucial to match these plans to your specific local laws. Starting with a compliant design will save you time, money, and stress in the long run.
- Match the Design to Your Existing Home’s Style
While a carriage house is a separate structure, it should still visually connect with your main residence. A design that matches your home’s architectural style creates a unified and attractive overall property. Whether your home is Craftsman, Colonial, Modern, or Farmhouse in design, selecting a carriage house with similar roofing, window styles, siding, and trim enhances curb appeal. It may increase the overall value of your property. This doesn’t mean it has to be identical, but it should share enough design language to feel cohesive. Think about roof pitches, exterior materials, and even color palettes. Consider also how the carriage house will appear from the street or backyard—does it blend naturally, or does it stand out awkwardly? Matching designs can also aid in city approvals, as many municipalities prefer new builds to align aesthetically with the neighborhood’s existing appearance.
- Decide on the Right Size and Layout
Choosing the correct size for your carriage house involves striking a balance between function and feasibility. A two-bedroom, two-bath plan may sound ideal, but it may not be realistic for a small property or a limited budget. Consider your long-term needs—perhaps a one-bedroom with a flexible loft or office space is more efficient. If the plan is for short-term stays or part-time use, a compact studio layout might be more than enough. Also, decide whether a one-story or two-story plan better suits your lifestyle and property limitations. Some people opt for living space above a garage, which saves space and can offer privacy, while others prefer ground-level access for ease of use. Think about storage needs as well—do you require a separate laundry area, large closets, or exterior storage space? A smart, efficient layout will serve you better than simply choosing the biggest design available.
A carriage house can be a powerful and versatile addition to your property—whether for income, family, or personal use—but choosing the right plan takes more than just liking the way it looks. You need to think critically about how it will function, fit your property, meet legal requirements, complement your home, and evolve with your needs. We’ve explored key considerations that go beyond style and size, helping you select a design that will enhance your daily life and add long-term value. From zoning laws to future flexibility, each factor plays a crucial role in ensuring your carriage house becomes a wise and seamless extension of your home.




