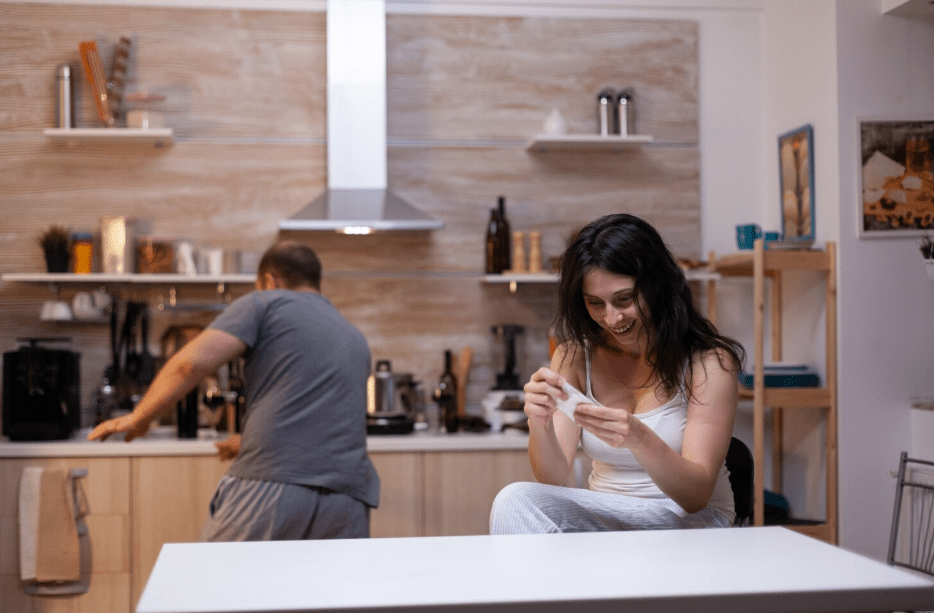
A kitchen remodel isn’t something you want to redo every few years. It’s a major investment in the way you live, cook, gather, and feel at home. And while people get excited about beautiful countertops and sleek appliances, here’s the thing: the biggest regrets usually come from what you didn’t think through.
If you’re planning custom kitchen renovations, avoiding the wrong moves early on will save you money, stress, and compromise later.
Let’s break down the most common pitfalls — and what smart homeowners do instead.
Designing Without a Lifestyle-Driven Plan
The glossy Pinterest boards don’t know your cooking habits.
- Do you meal prep for the week?
• Do you host big family dinners?
• Is it a fast-and-go breakfast zone?
• Does someone in your home love baking?
Your day-to-day needs should drive every layout choice: from counter space to appliance placement to storage systems. A kitchen built purely for aesthetics becomes frustrating fast.
A practical way to stay grounded: map one week of real kitchen usage and build your layout around that.
Not Enough Storage for the Way You Actually Cook
People often underestimate storage. A kitchen that looks spacious but hides nothing efficiently creates chaos.
Consider:
- Full-height pantry vs. upper cabinets?
- Deep drawers for pots and pans?
- Concealed recycling/compost?
- Vertical storage for baking sheets?
Also think future-proofing: air fryers, espresso machines, kids’ lunch gear… they all need a home.
For visual inspiration, browse thoughtful storage ideas on design-forward resources like Houzz or Dezeen.
Skimping on Task Lighting
Overhead lighting alone leaves shadows right where you chop and prep — frustrating and unsafe.
The simple solution:
- Under-cabinet LED strips
- Pendant lights over islands
- Toe-kick lighting for night visibility
- Layered lighting zones for flexibility
Warm-white LEDs give a comfortable ambient feel while still bright enough for prep work.
Choosing Trend-Heavy Finishes You’ll Hate in 3 Years
Right now might be the era of bold veining and colourful cabinets… until it isn’t.
Trends are fun, but think twice before committing your entire space to something loud. Use trend elements in replaceable pieces:
- Hardware
- Backsplash accents
- Paint
- Décor + stools
Hard-to-swap items (counters, flooring) should lean timeless. Your future self will thank you.
Underestimating How Much Space Appliances Need
This is a quiet killer of good layouts.
Common oversights:
- Refrigerator door clearance blocking pathways
- Dishwashers slamming into island cabinets
- Range hood too small for your cooktop
- Microwave height unsafe for kids
Always check appliance specs before cabinetry designs get locked in. The best designers plan cabinets around appliances — not the other way around.
Poor Ventilation (Especially in Condo Settings)
A gorgeous kitchen still feels awful if it smells like last night’s salmon.
Many condos rely on recirculating hoods. That means your filtration and ducting matter a lot:
- Choose high-quality charcoal filters
- Aim for a hood wider than the cooktop
- Position cooking zone away from bottleneck areas
A clean-smelling home is a selling feature future buyers will notice right away.
Flooring That Can’t Handle Kitchen Reality
Spills, dropped knives, pets, and chairs dragged back and forth every day.
Some flooring looks fabulous but stains or chips easily. Research durability, not just style:
- Engineered hardwood > solid hardwood for moisture resistance
- Quality luxury vinyl can mimic wood convincingly
- Porcelain tile withstands decades of wear
If you go tile, consider anti-fatigue mats near the stove and sink — your back will appreciate it.
Ignoring the Work Triangle… and the Work Zones
The classic work triangle (sink, stove, fridge) still matters. But today’s designers think in zones:
- Cooking zone
- Cleaning zone
- Storage/pantry zone
- Prep zone
- Entertaining/beverage zone
Keep these functional areas connected and free of household traffic jams. Nothing ruins a kitchen faster than someone bumping you while you’re holding a hot pan.
No Contingency in the Budget
Reality check: walls hide problems.
Water damage, outdated wiring, structural surprises — they happen often. Experts recommend padding your renovation budget by 10–20% for contingencies (the CBC provides helpful guidance on average renovation costs across Canada).
If you don’t need it? Great. But if you do, you’re not panicking.
Hiring Based Only on Price
Cheapest bidder often becomes the most expensive mistake.
Why?
- Missed deadlines
- Rework due to poor craftsmanship
- Mismanaged permits
- Warranty headaches
Ask to see:
- Past projects
- Verified reviews
- Proof of insurance
- Clear timelines and communication plans
A kitchen remodel is a relationship — choose someone you trust to be inside your home daily for weeks.
How to Make Decisions You’ll Still Love in 10 Years
Here’s what separates satisfied homeowners from regretful ones:
- Prioritizing workflow over style alone
- Investing in durable materials where it counts
- Planning for future appliances and lifestyle changes
- Getting advice from qualified designers and trades
- Thinking resale without sacrificing personal taste
And most importantly: slow down the early decisions. Rushing the design phase almost always leads to costly fixes later.
The Kitchen You End Up With Should Feel Like You
A well-designed kitchen feels natural. You move through it without thinking. It supports your routines, elevates your home’s value, and becomes a place where people want to linger one of the key goals of any San Diego home renovation project.
Avoiding the common pitfalls is how you get there — confidently and without regrets.




